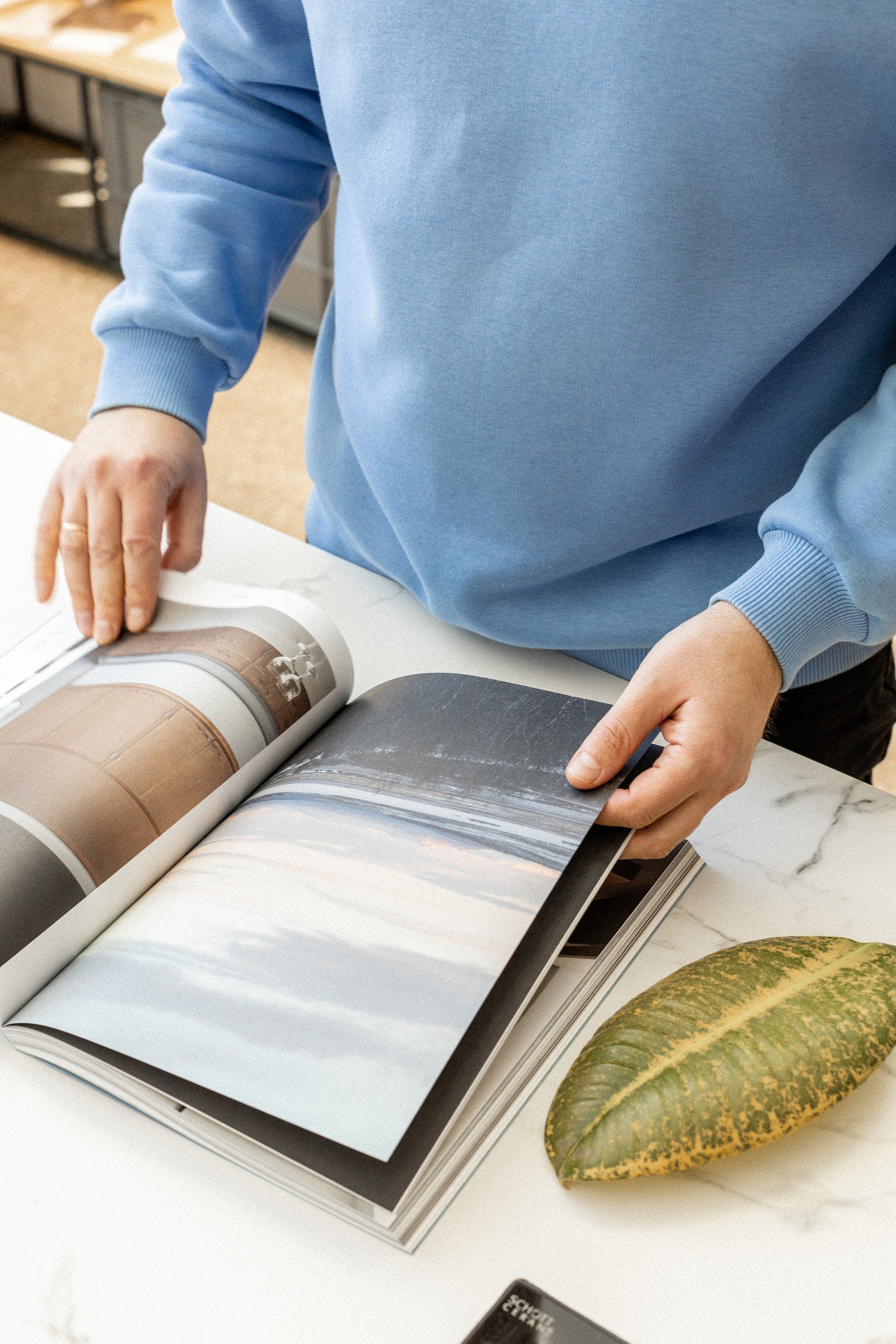Okay, first you need to...
Understand that a home is more than just a collection of belongings - it’s a reflection of the people who live there. That is why we always ask people who they aspire to be, and then design a home that reflects that vision.
This checklist will help you start with this process.
THE PROCESS
-
Imagine your ideal furniture and discuss your ideas with those who will use the space.
-
Arrange a meeting with us to share your vision, and let us turn it into reality- from initial sketches to material selection and design details.
-
Once you’re satisfied with the design, including the smallest details, place the order and let’s begin production.
-
We take precise measurements of your space, create detailed technical drawings, and produce the furniture.
-
Holzmaier ensures that your furniture will be seamlessly installed in your home.
-
Now, all that’s left to do is enjoy- your kitchen, your home, your life.
Get inspired
Begin your journey by envisioning your ideal furniture -consider the colors, functionality, and how it will complement your space. Engage in discussions with those who will frequently use the furniture to gather diverse perspectives.
Explore inspiration from various sources, such as design magazines, Pinterest, and Instagram, or immerse yourself in our projects page, where images of our completed projects await to ignite your imagination.
Let's meet in person
Use our inquiry form to share your ideas, preferences, budget, location, and space measurements.
During our initial consultation, we’ll explore practical aspects such as size, materials, and functionality. Our designer will then transform your input into sketches, refining your vision along the way.
If you have drawings from your interior architect, please send all details directly to sales@holzmaier.ee.
Place the order
Once your design is finalized or you’ve provided us with a completed design from your interior architect, we’ll present you with a comprehensive quotation.
This detailed document will cover all agreed-upon specifications and costs, ensuring that we fully understand your requirements.
When all the details are confirmed to your satisfaction and you’re ready to proceed, we’ll issue a prepayment invoice for 50% of the total cost.
Upon receipt of this payment, our technical team will take precise measurements of your space, create production-specific drawings, and begin manufacturing your furniture.
We produce and install
Once your bespoke furniture is ready, we’ll send you the final invoice, which must be settled before we begin the installation process.
We understand that the installation phase might feel overwhelming at first, but rest assured—our team carefully places each piece with precision to bring your space to life.
As the process unfolds, you’ll witness a delightful transformation of your room, with every detail falling into place to create a perfectly harmonious atmosphere.
Time to enjoy
Gone are the days of a simple room; now, your space reflects your unique tastes and needs. Each piece of furniture embodies your individual style, elevating your living experience to new levels of refinement.
Your vision has come to life, seamlessly blending into your space to enhance both its form and function.








