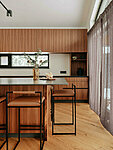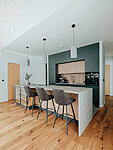Before starting to define the requirements for your new kitchen, take some time to consider the role of the kitchen in your home and who would be using it. How much do you cook? Should there be some space to eat? When you invite your friends over, should they be able to fit into the kitchen as well?
Take a note of everything you might wish to do in the kitchen and the appliances to grant these wishes. Obligatory fridge and hob can be assisted by dishwashers and coffee makers, steam- and microwave ovens plus a whole lot of other devices to make your life more comfortable. Many of these devices can be integrated into the furniture.
Now would be a good time to validate your wishlist against reality and take measurements of your kitchen. Note the location of doors and windows, also the connection points with water mains, waste, gas and ventilation. This is important as moving them usually proves to be quite expensive if not impossible. We will come and measure the space ourselves before we start making the furniture but for the initial design, it is best when these measurements are already as accurate as possible.
Bear in mind that the key to a comfy kitchen is ample space for food preparation and storage. Plan at least 1 meter of worktop space for food preparation. The more the better. The same goes for cupboards and cabinets. Leave at least 1,2 meters of space in front of cupboards, drawers and appliances to be able to open the drawers and cupboard doors.
Take your time and toy around with different kitchen setups. The L-shaped kitchen is not the only possible solution and the island may be cool but seldom there is enough room for it.
Try to fit the sink, the fridge and the hob not too far from each other, otherwise, a simple case of cooking a meal will result in a large step count and become a real physical challenge.
Do not forget about electricity. There never seems to be too many wall sockets or a worktop that is overlit. Aim for more. Any wiring done after the kitchen has been installed usually proves to be complicated.
Thoroughly go through all your choices one more time after you have all that planning done. You should now have a clear enough vision of your future kitchen to start shopping for the actual furniture and appliances.
And one last word of advice – always go for the best appliances you can afford. Marble worktop and oak panelling can never replace a truly efficient dishwasher or a state-of-the-art coffee maker.
Take a note of everything you might wish to do in the kitchen and the appliances to grant these wishes. Obligatory fridge and hob can be assisted by dishwashers and coffee makers, steam- and microwave ovens plus a whole lot of other devices to make your life more comfortable. Many of these devices can be integrated into the furniture.
Now would be a good time to validate your wishlist against reality and take measurements of your kitchen. Note the location of doors and windows, also the connection points with water mains, waste, gas and ventilation. This is important as moving them usually proves to be quite expensive if not impossible. We will come and measure the space ourselves before we start making the furniture but for the initial design, it is best when these measurements are already as accurate as possible.
Bear in mind that the key to a comfy kitchen is ample space for food preparation and storage. Plan at least 1 meter of worktop space for food preparation. The more the better. The same goes for cupboards and cabinets. Leave at least 1,2 meters of space in front of cupboards, drawers and appliances to be able to open the drawers and cupboard doors.
Take your time and toy around with different kitchen setups. The L-shaped kitchen is not the only possible solution and the island may be cool but seldom there is enough room for it.
Try to fit the sink, the fridge and the hob not too far from each other, otherwise, a simple case of cooking a meal will result in a large step count and become a real physical challenge.
Do not forget about electricity. There never seems to be too many wall sockets or a worktop that is overlit. Aim for more. Any wiring done after the kitchen has been installed usually proves to be complicated.
Thoroughly go through all your choices one more time after you have all that planning done. You should now have a clear enough vision of your future kitchen to start shopping for the actual furniture and appliances.
And one last word of advice – always go for the best appliances you can afford. Marble worktop and oak panelling can never replace a truly efficient dishwasher or a state-of-the-art coffee maker.


